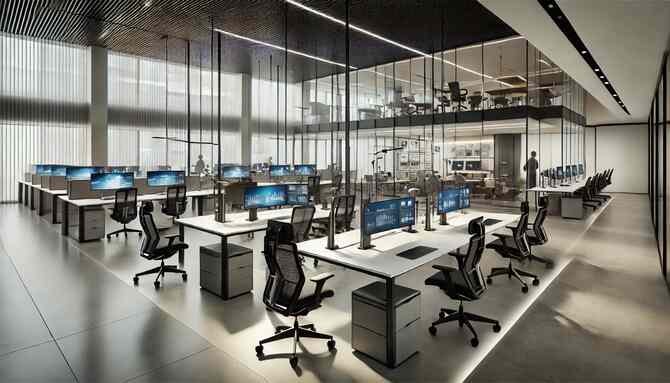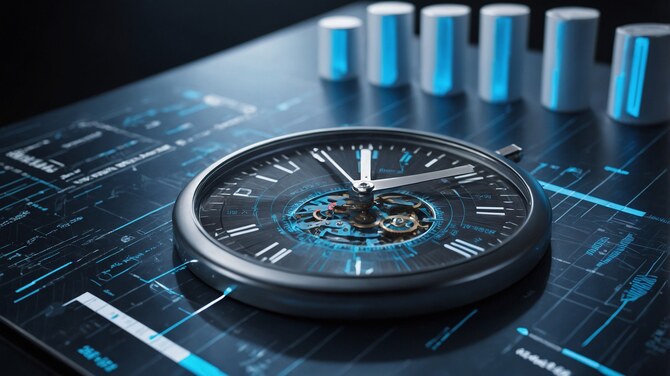Equipment Planning for Optimal Operations: The design of your workplace layout and the strategic planning of equipment are critical factors that influence the efficiency and effectiveness of your business operations. A well-organized workplace not only enhances productivity but also improves employee satisfaction and safety. As a team with experience in optimizing operational spaces, we understand the importance of thoughtful layout and equipment planning. In this blog post, we’ll share key strategies for creating a workplace layout and equipment plan that drives optimal operations.
Understanding your workflow is the first step in designing a layout that supports optimal operations. The layout should facilitate the smooth flow of work processes, minimizing unnecessary movement and reducing bottlenecks.
We begin by analyzing the current workflow to identify areas where the layout might be hindering productivity. This involves mapping out the sequence of tasks, identifying high-traffic areas, and determining where delays or inefficiencies occur. By understanding these elements, we can design a layout that supports the natural flow of work and maximizes efficiency.
We begin by analyzing the current workflow to identify areas where the layout might be hindering productivity. This involves mapping out the sequence of tasks, identifying high-traffic areas, and determining where delays or inefficiencies occur. By understanding these elements, we can design a layout that supports the natural flow of work and maximizes efficiency.
We design workplace layouts with flexibility in mind, ensuring that spaces can be easily reconfigured as needs evolve. This includes using modular furniture, movable partitions, and versatile equipment that can serve multiple functions. We also plan for future expansion by leaving room for additional equipment or workstations as the business grows.
The placement of equipment in the workplace has a significant impact on operational efficiency. Equipment should be positioned to minimize travel time, reduce strain on employees, and support the natural flow of work processes.
We strategically place equipment in locations that align with the workflow, ensuring that frequently used tools and machines are easily accessible. We also consider factors such as ergonomics and safety, positioning equipment at appropriate heights and ensuring that workstations are designed to reduce physical strain on employees.
Effective communication and collaboration are essential for smooth operations. The layout of the workplace should facilitate interaction among team members, allowing for quick and easy communication.
We design layouts that encourage collaboration by placing related departments or teams in close proximity to each other. Open-plan areas, meeting rooms, and break-out spaces are strategically positioned to support both formal and informal communication. Additionally, we incorporate technology, such as video conferencing equipment, to bridge the gap between remote and on-site teams.
A safe work environment is not only a legal requirement but also essential for maintaining productivity and employee morale. Your workplace layout should be designed with safety and compliance in mind, ensuring that all operations meet regulatory standards.
We incorporate safety considerations into every aspect of the workplace layout, from the placement of fire exits and safety equipment to the design of workstations that minimize the risk of injury. We also ensure that the layout complies with all relevant regulations, including accessibility standards and health and safety guidelines.
Workplace needs evolve, and what works today may not be optimal tomorrow. Implementing a process for continuous improvement ensures that your workplace layout and equipment planning remain aligned with changing business needs.
We establish a continuous improvement process that involves regular reviews of the workplace layout and equipment placement. Feedback from employees is critical in this process, as they are often the first to notice inefficiencies or areas for improvement. By regularly assessing and adjusting the layout, we ensure that the workplace continues to support optimal operations.
Crafting an effective workplace layout and strategically planning equipment placement are not just about maximizing space—they’re about driving your business forward. By focusing on the specific workflows that power your operations, designing adaptable spaces, and carefully placing equipment where it makes the most impact, you create an environment that fosters productivity and innovation. Prioritizing safety and fostering communication are crucial steps that ensure your workplace is not only efficient but also a positive space where your team can thrive.
As we’ve seen in our own experiences, even small adjustments in layout and equipment planning can lead to significant gains in efficiency and employee satisfaction. It’s about creating a space that works for your team today while remaining flexible enough to meet tomorrow’s challenges. By continuously refining your approach and listening to the needs of your employees, you can ensure your workplace remains a strong foundation for your company’s success.









